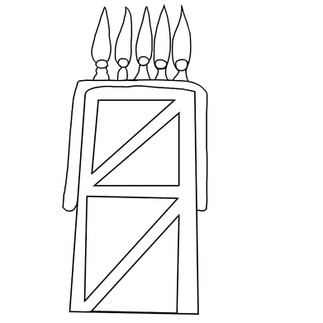Lines of Egyptian Domestic Architecture

Mulqaf (Ventilator)

With an opening or two directed to the North, Mulqaf and multiple windows could have worked as a solution for providing a successful circulation of Air, especially in compact buildings
For a more in-depth history please read Malqaf; origin-language-design
Portico

Mud Models since the middle kingdom have shown a columned portico in front of the ground floor rooms in the ancient Egyptian home. Portico will persist to appear in different tombs in the Middle Kingdom and in the new kingdom, where we see it, however, with more artistic and detailed shapes which might express the statues of the man who lived inside the house.
For a more in-depth history and details please read Portico in details
Blue and green

‘The Typical plan of the Egyptian house is already formed: the large orchard and lake were always considered as essential parts of a mansion ‘Alexander Badawy
For a more in-depth history of the lake and garden in Egypt.please read Blue and Green
Doors and Gates
Door architectural representations show various types of doors, from the simplest lintel set on the elaborate door with grilled arched transom (Neferhotep, Meryre) or the peculiar portal with broken lintel in Amarna. The usual type has vertical jambs and a deep lintel decorated with a torus molding and cavetto A.B III 35
For a more in-depth history of the Egyptian Doors please read Egyptian Doors
Windows


Al-Mashrabyia as an Egyptian Architecural element
For a more in-depth discussion, please read Egyptian Windows
Egyptian Decoration

Egyptians have been known for their artistic character, they appreciated the beauty of their letter that they never dropped. While other countries around us were moving from pictorial writing, we, Egyptians, maintained a Pictorial writing and the easier abbreviation of it known as (Hieratic).
'All Egyptian design was strongly decorative. The love of form and of drawings was perhaps a greater force with the Egyptians than with any other people' *Egyptian Decorative Art, Petrie
For a more in-depth history please read Egyptian Ornament
Revival

Egyptian cieling decoration reused in an egyptian store in Esna, Egypt.
We do not own the picture. All copywrite goes to Takween. We dont profit of the picture.
For a more in-depth history please read Egypt Visual Identity
------------------------------------------------------------
This article will fulfill its purpose if I manage to have your attention to go with me through the language of Egyptian architecture. If I get the honor of introducing Alexandre Badaway to you, dear reader. You shall meet him through his sketches and short remarks which I copied from his masterwork (The history of Egyptian architecture, Vol I, II, III).
Literature
" Surveying the field, already prepared in the archaic period, one finds that architects had mastered the main problems of housing. On the scanty evidence available for mansions, illustrated by the royal pavilion at Saqqara, one can deduce that the type of plan devised already contains the main features which will be perfected in the XVIllth dynasty villa at Amarna, the most developed in its line in Egypt. For housing the peasantry the symmetrical plan is used, varying from the simplest court and shelter to an elaborate modest family house. The habitation is always facing North. The devices were invented to show a practical sense to meet requirements. Such are the portico to provide cool shade in the long Egyptian summer, the terrace to be used as storing area with bins, or converted into an upper storey, windy in hot days, the ventilators (ar. Mulqaf) opening in the ceiling of the ground floor rooms to ensure a cool North breeze, the space under the stairs to shelter a woman grinding corn." 1
1 The achievement of domestic architecture- A brief history of Egyptian architecture
2 A history of Egyptian architecture 2 page 14
Mulqaf Alexander Badawy, A history of the Egyptian architecture, Vol I Alexander Badawy, A history of the Egyptian architecture, Vol II Alexander Badawy, A history of the Egyptian architecture, Vol III **The Town House in Ancient Egypt, N. de Garis Davies Gizeh And Rifeh, by Petrie Le dessin architectural chez les anciens Égyptiens; étude comparative des représentations égyptiennes de constructions The architecture of the Poor, Hassan Fathy Gardens in Ancient Egypt Vernacular Architecture Approach to achieve sustainability In Informal Settlements, Dr. Walid Fouad Omar Moustafa. Colossus of the camera, Francis Frith: Photographs at Tate Britain, CAROL JACOBI Egyptian Decorative Art, Petrie
Ancient Egyptian Architectural Design - Alexander Badawy P15 Ancient records of Egypt II - J.H. Breasted II P 698
WINDOW FROM THE HOUSE OF NEFER-HOTEP. TOMB 49
Symbolism and Design in Ancient Egyptian Gardens Author(s): Alix Wilkinson Source: Garden History , Summer, 1994, Vol. 22, No. 1 (Summer, 1994), pp. 1-17 Published by: The Gardens Trust Stable URL: https://www.jstor.org/stable/1586999












